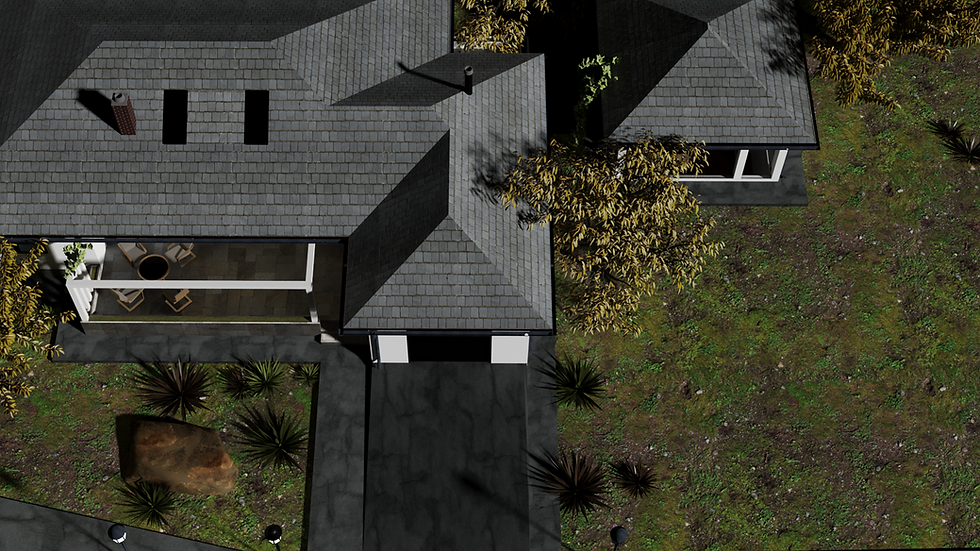Single-family home - A.
- Anca Pandelea
- Jun 6
- 2 min read

An interesting project for an elderly family. A family that wants a simple, efficient space that offers them privacy and at the same time openness to visits from relatives and grandchildren with whom to spend time in a confined space. The simple, traditional form that opens to the viewer while maintaining its privacy represents the purest form of function.

The access greets you with a terrace where green space can dominate, a transitional space between interior and exterior that protects and invites. The next space is the living room, the central, intimate space, the one that brings together and connects all the rooms. It gives access to the night area, represented by two bedrooms, one of them being intended for visitors. The kitchen, which is separated by an open space that extends the intimate space of the living room towards the place of preparation and serving the meal, also opens onto a smaller terrace towards the back of the house which thus stands out in importance and creates a succession between a main area - the front of the house and a secondary area - the back of the house.

Next, a pavilion continues this route of the living area from outside to inside and then returns again outside to an open area that lets the vegetation take over and dominate again. All this space opens onto a generous courtyard, a green space, open to activities, action and life.

There is no need for complicated interventions, loaded with poetic meanings to create a family environment, functional and useful, adapted to the needs of a family of elderly people.

Made for StyleProject 3D - 2020
Build in Archicad
Render in Blender




Comments